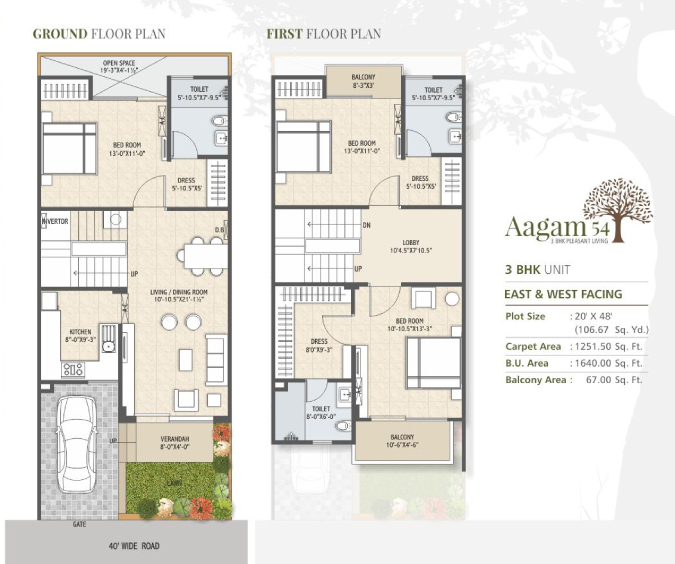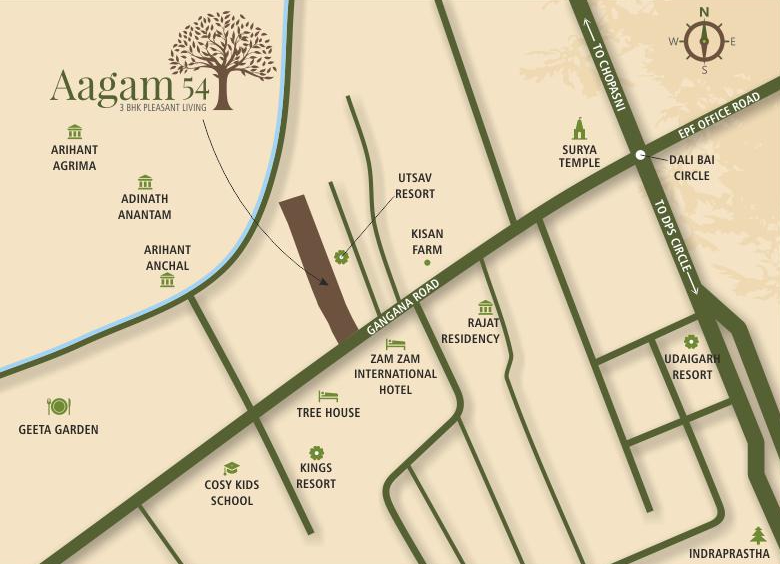-
3 BHK
PLEASANT LIVING

-
3 BHK
PLEASANT LIVING


House

House

Park

Bird Eye View

House

House

Park

Bird Eye View
Aagam 54
3 BHK PLEASANT LIVING
Aagam 54 is a one of its kind luxurious residential project. That boasts of handcrafted, well planned, spacious homes that allow you to gaze at the world around you...and appreciate its beauty, all your life.
The project has been designed considering the optimum usage of free space for the dwellers and emphasis has been laid on providing a green carpet with adequate plantation where you can stroll out to relax and smile with your loved ones.
• Located in posh area of Chokha near Dali Bai Circle.
• Surrounded by breath-taking picturesque backgrounds.
• Closed to academic centres like DPS, Sanskar and Birla School.
• Hospitals, AIIMS in close vicinity.
• Premium residential areas like Arihant Anchal, Adinath Anantam, Veetrag City, Vinayak Vihar in the neighbourhood.
HOUSE PLAN
With premium finishes and wide-open spaces, each floor plan brings you unparalleled luxury without sacrificing on comfort. Floor plans are artist’s rendering. All dimensions are approximate.
East & West Facing
3 BHK Unit Plan, 1640 SQ.FT
USP: Reduced energy usage and costs, Reduced water usage through low flow fixtures, Improved indoor air quality through the usage of low - VOC paints, adhesives and eco-friendly chemicals
-

1640
Square Feet -

03
Bathrooms -

03
Bedrooms -

02
Balcony


Specifications




DISCLAIMER
Images / Facilities, shown above are only representational and Informative. Information, images and visuals are only indicative of the envisaged developments and the same are subject to change in actual as per approvals. The views shown in the pictures may vary over period of time and does not guarantee the same. All intending purchaser/s are bound to inspect all plans and approvals and visit project site and apprise themselves of all plans and approvals and other relevant information obtained from time to time from respective authority. The promoter holds no responsibility for its accuracy and shall not be liable to any intending purchaser or any one for the changes/ alterations/improvements so made.
